Igbo Architecture | Ụlọ omé n'Ìgbò - Culture (8) - Nairaland
Nairaland Forum / Nairaland / General / Culture / Igbo Architecture | Ụlọ omé n'Ìgbò (124226 Views)
Indigenous Hausa Tubali Architecture / The Art And Architecture Of Yorubaland! / Benin Art And Architecture (2) (3) (4)
(1) (2) (3) ... (5) (6) (7) (8) (9) (10) (11) (Reply) (Go Down)
| Re: Igbo Architecture | Ụlọ omé n'Ìgbò by ezeagu(m): 3:25pm On Aug 14, 2012 |
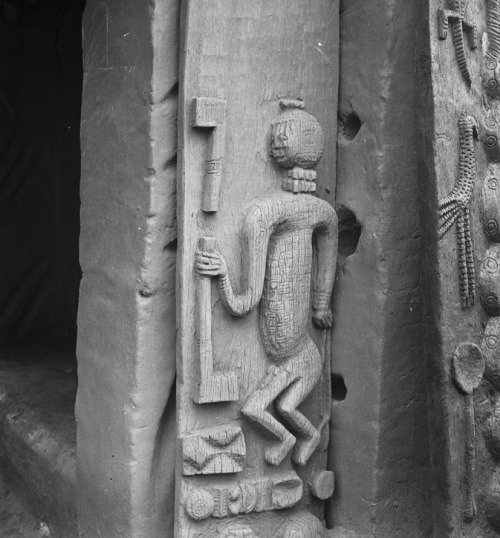 "A base of a wooden pillar with a carved figure. The figure consists of the side profile of a round head with high etched forehead, slit eyes, nose and mouth, rounded neck, rounded upper torso with one arm upright holding a wooden axe.The torso of the figure is carved in a criss cross linear pattern and his knees are bent. Underneath the figure are carved circular desings. In the right hand corner are other carved designs of birds and circular markings. Nri Awka Igbo, early 20th century." |
| Re: Igbo Architecture | Ụlọ omé n'Ìgbò by ezeagu(m): 3:59pm On Aug 14, 2012 |
So this wall was actually that of a shrine, which explains why it doesn't have a gate or level ground at the entrance. 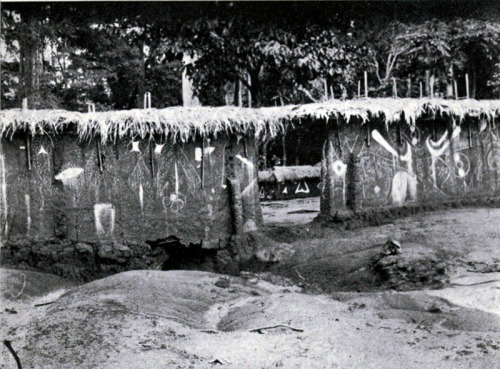 "OUTER WALL OF ENCLOSURE OF ALOSE [ALUSI] NGENE AT NIBO. Anthropological report on the Ibo-speaking peoples of Nigeria, Northcote Thomas (1913)" |
| Re: Igbo Architecture | Ụlọ omé n'Ìgbò by ezeagu(m): 4:04pm On Aug 14, 2012 |
[img]http://1.bp..com/-5Eo31p60aaU/T59YPBT3LcI/AAAAAAAACes/CFN_2AY7ieE/s1600/12-04-29+Frontier+Museum+-+John+at+Igbo+Village+em.jpg[/img] West Africa Igbo Village, Frontier Museum, Staunton, Virginia. 1 Like |
| Re: Igbo Architecture | Ụlọ omé n'Ìgbò by ezeagu(m): 4:05pm On Aug 14, 2012 |
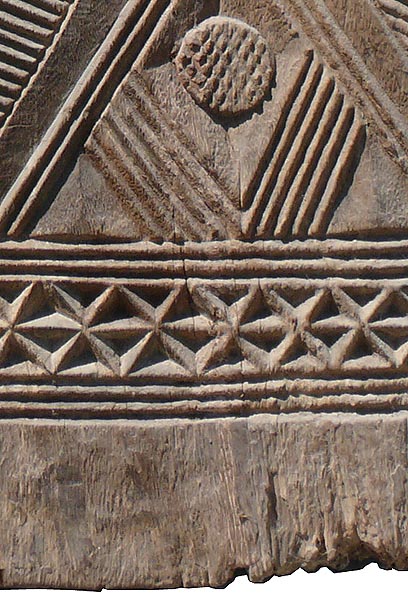 Close-up of Igbo front door. 1 Like |
| Re: Igbo Architecture | Ụlọ omé n'Ìgbò by ezeagu(m): 4:42pm On Aug 14, 2012 |
[img]http://2.bp..com/_Stxpm3xeRpI/SYR4Nk8ZL5I/AAAAAAAAANM/A4uTEh4xCIY/s1600/Site+2+-+Central+chamber.JPG[/img] [img]http://1.bp..com/_Stxpm3xeRpI/SYR4Nv6UIRI/AAAAAAAAAM8/8BtGstpGXCQ/s1600/Site+2+-+side+view.JPG[/img] "SITE TWO (Plate 50 in Skip Cole’s book on ‘Mbari’) INNOCENT CHIAGOROM (Informant) Ulakwo, Obube, Owerri, North LGA, Imo State OGAZI CHIAGOROM (brother or uncle) was the last keeper of this Mbari but nobody in charge of this Mbari at present, after Christmas the community will appoint another High Priest/keeper. Father built it to the god of Thunder Amodioha who is god of the village, in Ulakwo. There were barren women here so consulted the god to bring them children – the god Amodioha) granted this and therefore an Mbari was built to celebrate. This Mbari was built in 1920." http://wwwmbari..co.uk/2009/01/111108-site-two.html |
| Re: Igbo Architecture | Ụlọ omé n'Ìgbò by ezeagu(m): 7:37pm On Aug 14, 2012 |
It's so sad that most of these buildings are gone, and it's not like there are many people who have knowledge to build them again (accurately). And the main reason they're gone is usually because people demolished them on purpose for different reasons. 1 Like |
| Re: Igbo Architecture | Ụlọ omé n'Ìgbò by ezeagu(m): 7:33pm On Aug 15, 2012 |
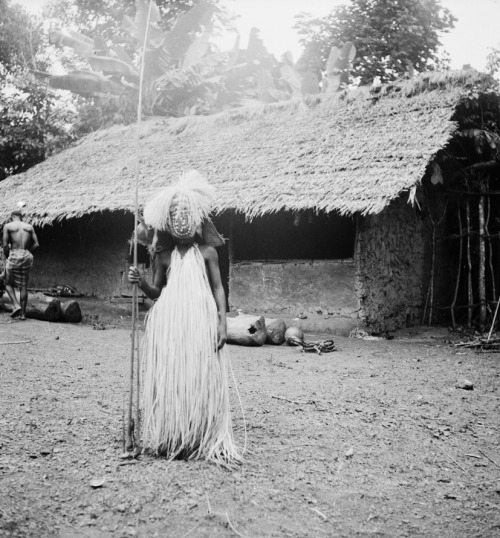 "IIsiji wearing calabash face IIsiji (young adult male initiate) participating in a masquerade for junior age grade members. The initiate is wearing a calabash face mask painted with spots, a raffia headdress attached to a cloth dangling on the back, clothed in a palm frond costume, and holding a long stick. In the background is a thatch and mud building, logs, calabashes and a man in a wrapper to the left. Behind the building are trees and shrubbery. Physical Condition: Over-exposed negative which is now slightly yellowing. Igbo peoples. G. I. Jones, 1932 - 1939." |
| Re: Igbo Architecture | Ụlọ omé n'Ìgbò by ezeagu(m): 1:13am On Aug 16, 2012 |
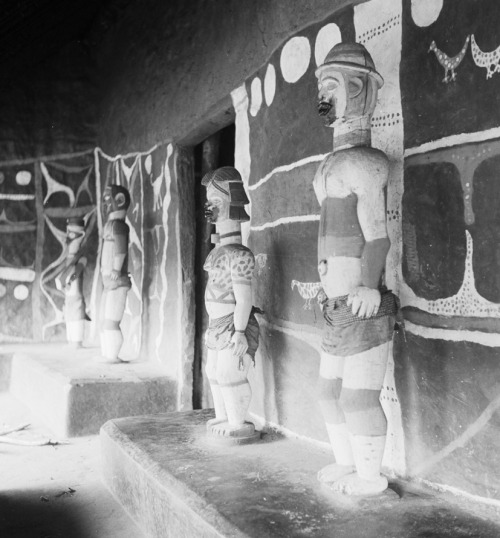 "The verandah of an Obu house in Ohafia showing four figures (two pairs of male and female wooden statues) on either side of the door. The figures are large (life-size) and are standing on a raised platform; they are painted in different coloured pigments and are dressed in painted cloths and accessories. The walls behind the figures are painted with designs of circles, birds, and other geometric patterns. G. I. Jones, early 20th century." |
| Re: Igbo Architecture | Ụlọ omé n'Ìgbò by ezeagu(m): 1:28am On Aug 16, 2012 |
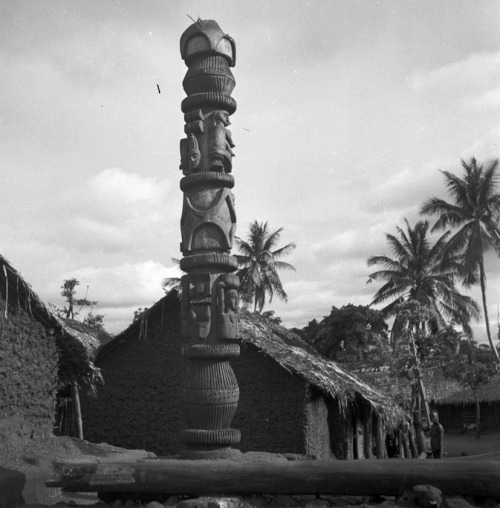 "The central pillar of a ruined Ohafia Obu house G. I. Jones, early 20th century." |
| Re: Igbo Architecture | Ụlọ omé n'Ìgbò by ezeagu(m): 9:55am On Aug 17, 2012 |
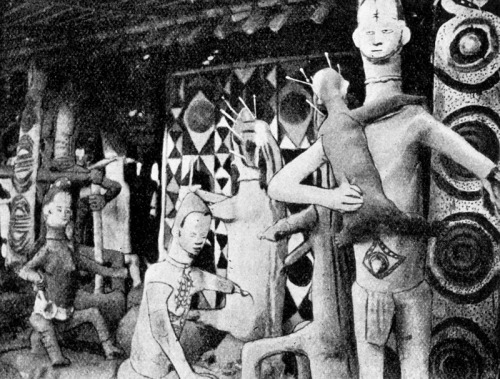 “This is of interest as it shows the manner of dressing the back hair. Many of the women plait in false hair, which is collected by the prospective husband on betrothal. He not only contributes his own hair, but also purchases more to make up the required quantity, since the marriage may not be consummated until the hair is dressed in the approved manner, viz., low down on the neck as shown, or in two long braids.” (p.163) 1904. Whitehouse, A.A. and C. H. Read. “Nigeria. Note on the “Mbari” Festival of the Natives of the Ibo Country.” MAN. A Monthly Record of Anthropological Science, Vol. IV, No. 106." |
| Re: Igbo Architecture | Ụlọ omé n'Ìgbò by ezeagu(m): 8:49am On Aug 18, 2012 |
Ohafia 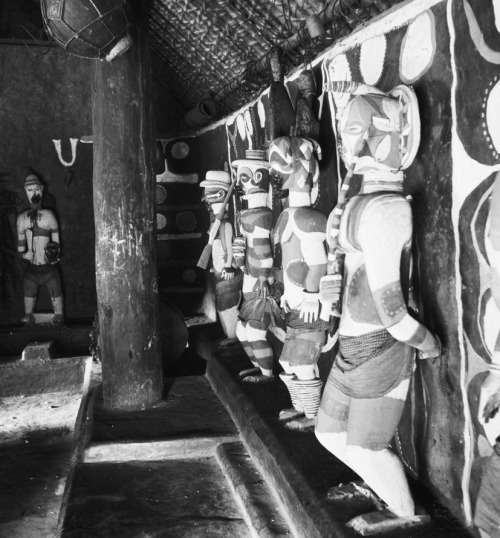 "The interior of an Obu meeting house in Asaga village showing five large life-sized figures (four along the right hand side of the wall and one in the back of the photograph). The figures are standing on a raised platform with their legs slightly bent at the knees. Each is dressed in a cotton waist cloth. Each figure is different; the closest is holding a stick, the figure next to him is a woman decorated with leg rings around her ankles and calves, then two males who are weraing hats and one is holidng a rifle. The figure on the back wall is male and he is holding a head in one hand and a machete in the other. In the cenre is a thick beam holding the roof up. The walls are painted in decorative designs and in different coloured pigments. G. I. Jones." |
| Re: Igbo Architecture | Ụlọ omé n'Ìgbò by AmunRaOlodumare: 9:25pm On Aug 18, 2012 |
Very good thread. Thank you. I saved those pics. 1 Like |
| Re: Igbo Architecture | Ụlọ omé n'Ìgbò by ezeagu(m): 2:46pm On Aug 22, 2012 |
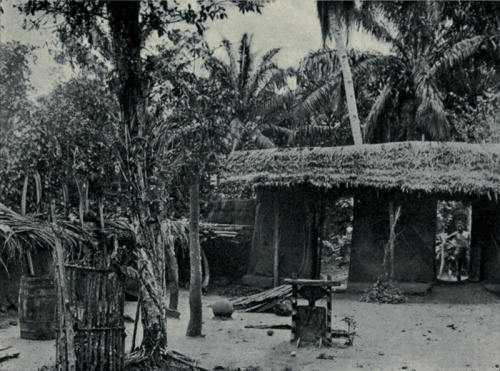 "UWHO [IGBO SHRINE] AT AMANSI. Anthropological report on the Ibo-speaking peoples of Nigeria, Northcote Thomas (1913)" |
| Re: Igbo Architecture | Ụlọ omé n'Ìgbò by ezeagu(m): 4:26pm On Aug 24, 2012 |
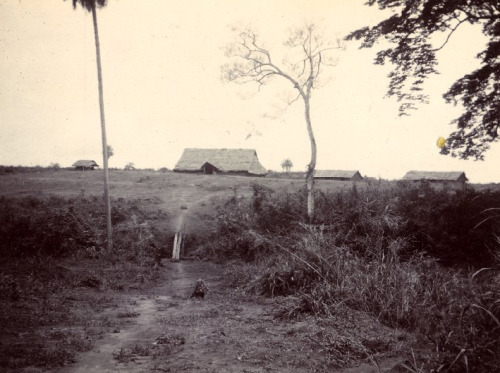 "3 March 1905. Ogu-Itu Bende District [Abia State, Nigeria]. Government rest-house. — Charles S. Partridge" |
| Re: Igbo Architecture | Ụlọ omé n'Ìgbò by ezeagu(m): 4:29pm On Aug 24, 2012 |
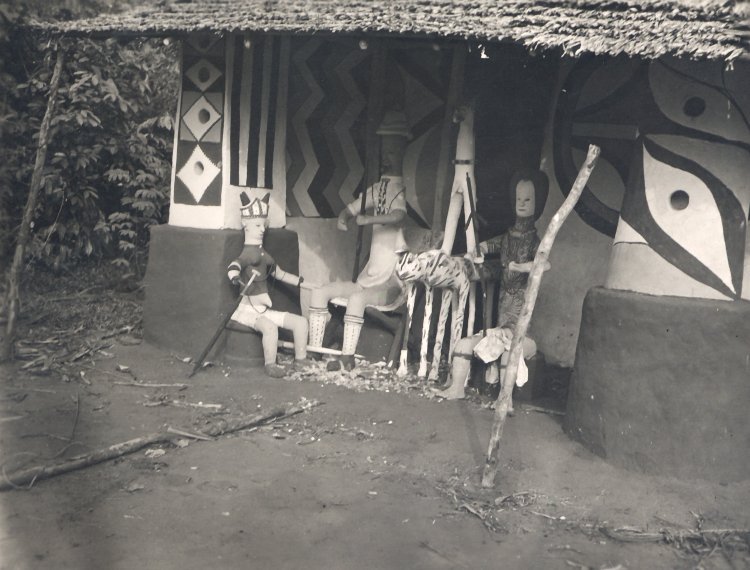 "On ABA-OWERRI road [Imo State, Nigeria]. MBARI house. 28/2/46. — William Buller Fagg, 1940s." |
| Re: Igbo Architecture | Ụlọ omé n'Ìgbò by ezeagu(m): 5:49pm On Aug 24, 2012 |
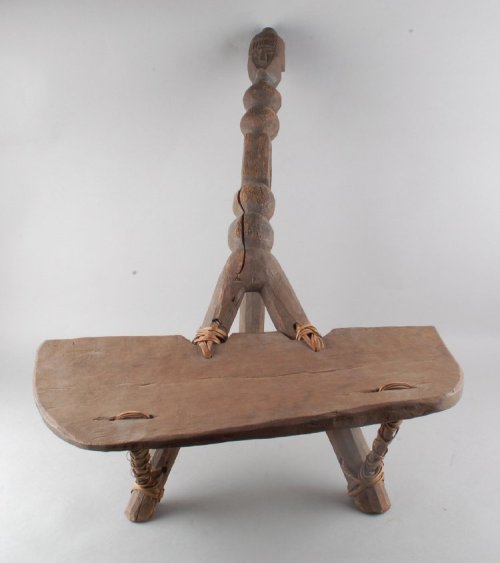 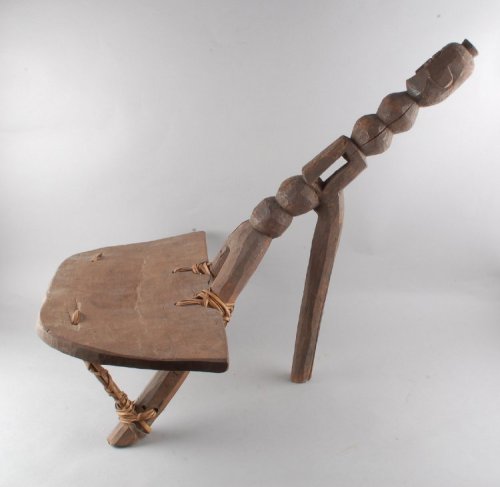 "‘Agada’ seating chair “for the elderly”, wood and cane, ‘acquired’ by M Jefferey’s for the British Museum in 1954. Igbo, Nigeria." 1 Like |
| Re: Igbo Architecture | Ụlọ omé n'Ìgbò by ezeagu(m): 5:50pm On Aug 24, 2012 |
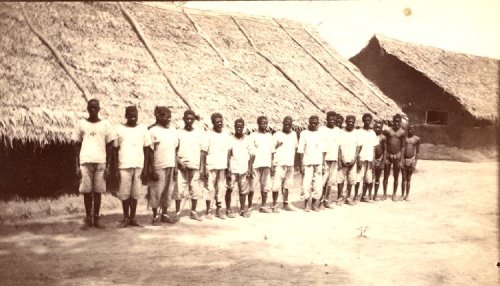 "Prisoners at Bende [now in Abia State, Nigeria] Morning Parade Late 19th century." 1 Like |
| Re: Igbo Architecture | Ụlọ omé n'Ìgbò by ezeagu(m): 5:51pm On Aug 24, 2012 |
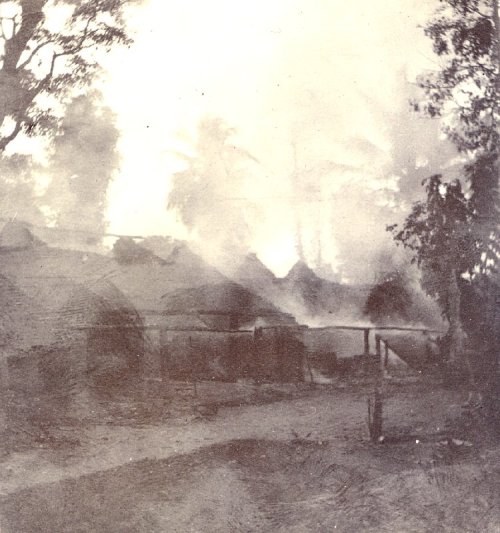 "Burning Arochuku — Donald A MacAlister, Aftermath of the Anglo-Aro war (or “punitive expedition”) of 1901." |
| Re: Igbo Architecture | Ụlọ omé n'Ìgbò by ezeagu(m): 7:51pm On Aug 24, 2012 |
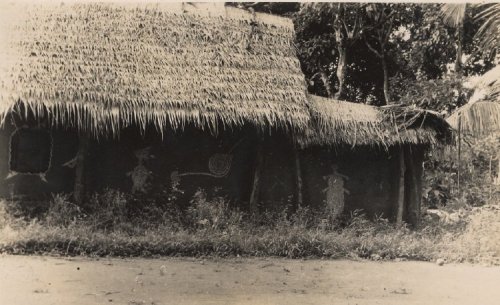 "H Same building as (3) - near Umuahia [Abia State, Nigeria] Edward Rowland Chadwick, 1920s." |
| Re: Igbo Architecture | Ụlọ omé n'Ìgbò by odumchi: 8:10pm On Aug 24, 2012 |
ezeagu:   |
| Re: Igbo Architecture | Ụlọ omé n'Ìgbò by ChinenyeN(m): 8:37pm On Aug 25, 2012 |
lol guahu (ndo), Odumchi. |
| Re: Igbo Architecture | Ụlọ omé n'Ìgbò by odumchi: 10:56pm On Aug 25, 2012 |
Looking at that photo was very painful. O vuru uvu. But I'm fine now, lol. |
| Re: Igbo Architecture | Ụlọ omé n'Ìgbò by ChinenyeN(m): 5:00pm On Aug 26, 2012 |
heh it's understandable. |
| Re: Igbo Architecture | Ụlọ omé n'Ìgbò by ezeagu(m): 5:24pm On Aug 26, 2012 |
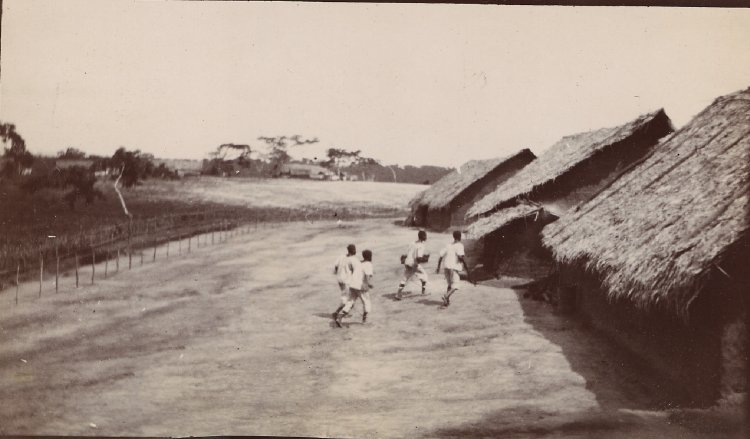 "Prisoners at Bende [Abia, Nigeria] Chop-time [this may be krio/pidgin/creole for ‘lunch’] 1890s" |
| Re: Igbo Architecture | Ụlọ omé n'Ìgbò by ezeagu(m): 5:25pm On Aug 26, 2012 |
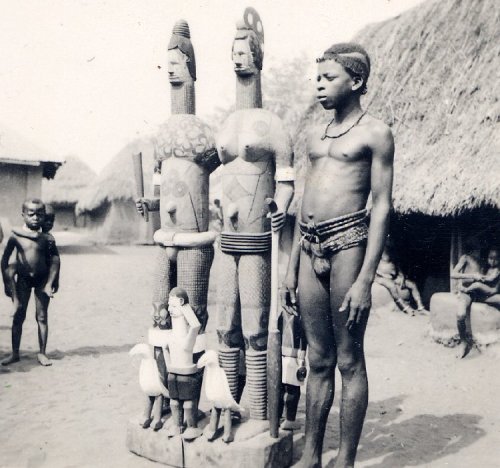 "Southeastern Nigeria, 1930s." |
| Re: Igbo Architecture | Ụlọ omé n'Ìgbò by ezeagu(m): 5:25pm On Aug 26, 2012 |
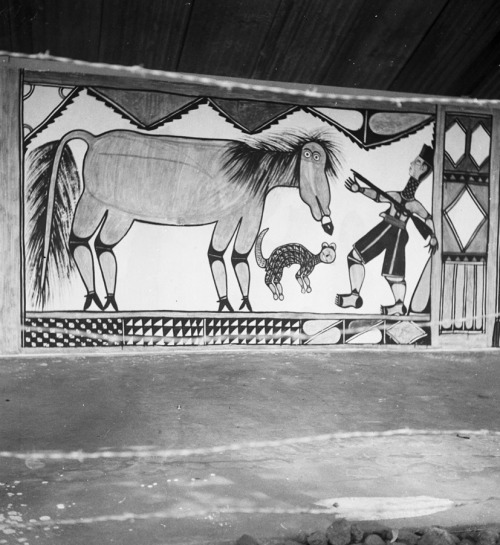 "Wall painting in Okwu village painted by an Anang artist in the style of Ngwomo ghost houses. G. I. Jones, 1930s." |
| Re: Igbo Architecture | Ụlọ omé n'Ìgbò by ezeagu(m): 9:12pm On Aug 29, 2012 |
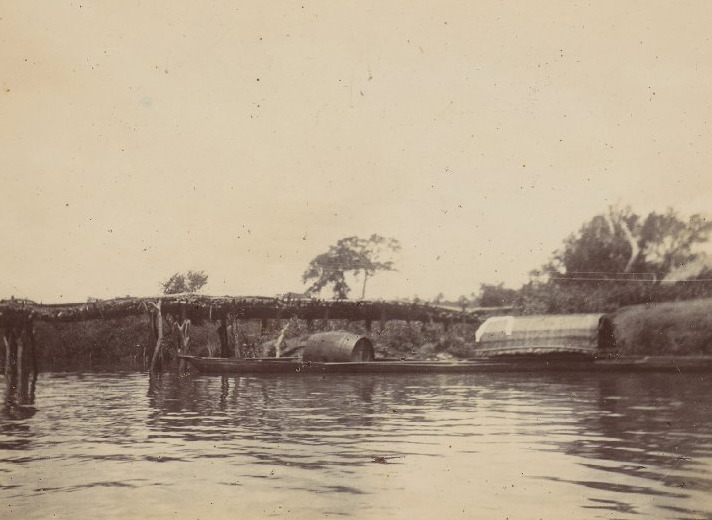 "Native bridge near Arochukwu, Nigeria with canoes passing under. By Charles Stanley Partridge, 1903." |
| Re: Igbo Architecture | Ụlọ omé n'Ìgbò by ezeagu(m): 9:12pm On Aug 29, 2012 |
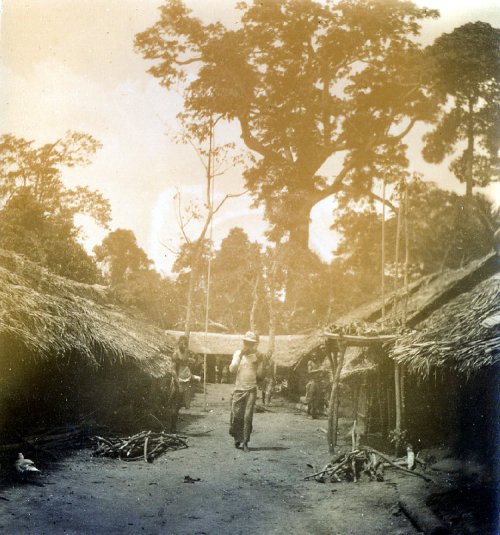 "Arochuku. Snapshots taken in Southern Nigeria during The Aro Punitive Expedition 1901. Provided by Donald A. MacAlis in 1959" |
| Re: Igbo Architecture | Ụlọ omé n'Ìgbò by ezeagu(m): 7:03pm On Aug 31, 2012 |
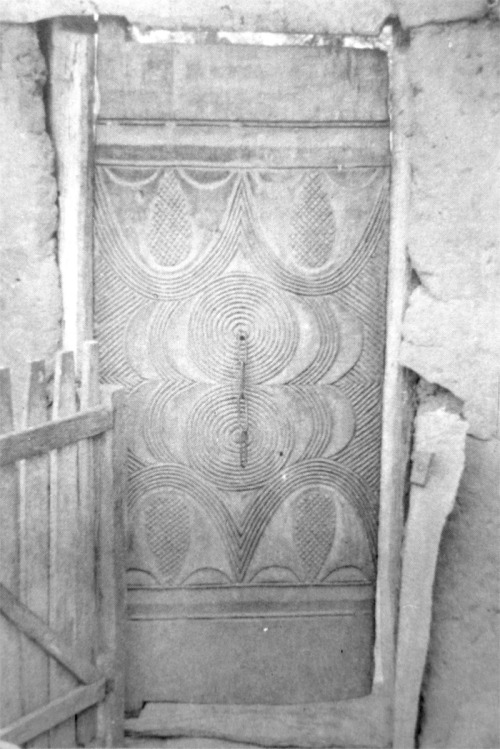 "An exterior door (mgbo-ezi) carved in a traditional Nri-Awka style, Igbo peoples, Nigeria, 19th—20th century. Photo by Zbigniew Dmochowski, 1960s." |
| Re: Igbo Architecture | Ụlọ omé n'Ìgbò by AndreUweh(m): 9:15pm On Sep 01, 2012 |
ezeagu:The punitive expedition, was it in 1901 or 1902?. |
| Re: Igbo Architecture | Ụlọ omé n'Ìgbò by odumchi: 11:00pm On Sep 01, 2012 |
Andre Uweh: It was from 1901-1902. Arochukwu was captured on Christmas day 1901 but the war formally ended in 1902. |
| Re: Igbo Architecture | Ụlọ omé n'Ìgbò by ezeagu(m): 3:41pm On Sep 02, 2012 |
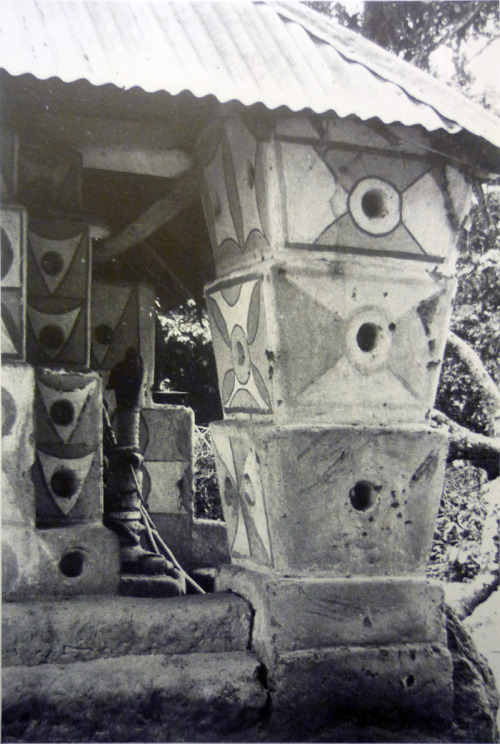 "Pillar of an mbari shrine. Photo by Zbigniew Dmochowski, 1960s. Mbari are votive shrines found in the Owerri area of Imo State Nigeria among the Urata Igbo people and their neighbours. The shrines were commissioned in the name of Ala, the earth deity, and an array of other local deities. The protocol of the erection of mbari made it compulsory for the mbari to be built with four corners supported by pillars along with with figures of deities (especially Ala), images of everyday life, and mythological creatures surrounding a central chamber. Mbari could be single storeyed or multi-storyed. They were constructed with termite earth and a thatch roof. The task of commissioning and building mbari shrines were passed on from father to son. Because of their sacred status mbari were often left to dilapidate. Recently, there have been efforts made to restore ruined mbari buildings by mbari artists and priests; some mbari buildings were even destroyed by the government and other bodies since they were considered ‘pagan’. There are different styles of mbari, all painted with bright and colourful pigments." 1 Like 1 Share |
(1) (2) (3) ... (5) (6) (7) (8) (9) (10) (11) (Reply)
Ethiopia-the Birth Of Nations-the Origin Of The Green, Yellow And Red Flag! / The Art And Architecture Of Yorubaland! / Traditional Eastern Ijaw Attire In Pictures
(Go Up)
| Sections: politics (1) business autos (1) jobs (1) career education (1) romance computers phones travel sports fashion health religion celebs tv-movies music-radio literature webmasters programming techmarket Links: (1) (2) (3) (4) (5) (6) (7) (8) (9) (10) Nairaland - Copyright © 2005 - 2024 Oluwaseun Osewa. All rights reserved. See How To Advertise. 41 |