| Re: General Topic Thread-To Discuss Anything And Everything in Building Construction by chukzonwa(m): 5:04pm On Jun 25, 2018 |
mrsteel:
Have the upper floor been roofed?
I mean is the slab exposed to rain? It hasn't been roofed. It exposed to rain The building is supposed to be two storey building the first floor hasn't been decked yet. So the decking of the ground floor is exposed to rain Pls can I get any solution @ mrsteel |
| Re: General Topic Thread-To Discuss Anything And Everything in Building Construction by mrsteel: 7:36pm On Jun 25, 2018 |
chukzonwa:
It hasn't been roofed. It exposed to rain
The building is supposed to be two storey building the first floor hasn't been decked yet. So the decking of the ground floor is exposed to rain
Pls can I get any solution @ mrsteel The ultimate solution will be to roof the upper floor or slab using wood & roofing sheet. 2 Likes |
| Re: General Topic Thread-To Discuss Anything And Everything in Building Construction by brotobi99(m): 8:33pm On Jun 25, 2018 |
Nice one |
| Re: General Topic Thread-To Discuss Anything And Everything in Building Construction by rabcnesbit: 6:01am On Jun 26, 2018 |
Good day house. Hope you are all well. I need your advise please. I visited my building for the first time since the work started (building is now nearly completed - roofing and plastering already done, but thank God floor tiling not already done yet). Despite the fact that paid for an approved building plan, the builders still got most of the internal measurements wrong! I am just baffled and completely speechless! How difficult is it to read the measurements in a plan and follow it! I wonder whether some of these building artisans can actually read and write! The worst of it all is the master bedrooms in the downstairs flats. Believe me that I am not exaggerating that you will struggle to put in a double bed (forget a king size) and you won't have any room left for even a small dressing table, and the space they demarcated for wardrobe is only wide enough for a single wardrobe. I mean this is meant to be the master bedroom for the Mr and Mrs, and you can only squeeze in a single wardrobe! Anyway, to cut a long story short, I am thinking of breaking one side of the wall (the one demarcating the room from the corridor) and extend it out a bit.
For some reason, the stupid people made the corridor as wide as a football field at the expense of the room, so there is space to extend the wall out). My big question is that (too cut down on costs) can I use plaster board partition, like they use in the UK, US etc, for the new internal wall, which is just one side), instead of blocks. Or is this something they do not use/do in Nigeria? Thank you. |
|
| Re: General Topic Thread-To Discuss Anything And Everything in Building Construction by redcliff: 6:25am On Jun 26, 2018 |
[quote author=Bimpsyyyyy post=68800363][/quote]
that charge is quite fair in my opinion! |
| Re: General Topic Thread-To Discuss Anything And Everything in Building Construction by Iruosonobrugwhe: 7:20am On Jun 26, 2018 |
people are wicked.....After paying for approved plan and all, i also met rubbish...the response was that the plan got missing and so 'engineer' drew something for them to use. Long and short, always try to be present for milestones...foundation, decking, roofing..my learning rabcnesbit:
Good day house. Hope you are all well. I need your advise please. I visited my building for the first time since the work started (building is now nearly completed - roofing and plastering already done, but thank God floor tiling not already done yet). Despite the fact that paid for an approved building plan, the builders still got most of the internal measurements wrong! I am just baffled and completely speechless! How difficult is it to read the measurements in a plan and follow it! I wonder whether some of these building artisans can actually read and write! The worst of it all is the master bedrooms in the downstairs flats. Believe me that I am not exaggerating that you will struggle to put in a double bed (forget a king size) and you won't have any room left for even a small dressing table, and the space they demarcated for wardrobe is only wide enough for a single wardrobe. I mean this is meant to be the master bedroom for the Mr and Mrs, and you can only squeeze in a single wardrobe! Anyway, to cut a long story short, I am thinking of breaking one side of the wall (the one demarcating the room from the corridor) and extend it out a bit.
For some reason, the stupid people made the corridor as wide as a football field at the expense of the room, so there is space to extend the wall out). My big question is that (too cut down on costs) can I use plaster board partition, like they use in the UK, US etc, for the new internal wall, which is just one side), instead of blocks. Or is this something they do not use/do in Nigeria? Thank you. 2 Likes |
| Re: General Topic Thread-To Discuss Anything And Everything in Building Construction by datacoven(m): 10:11am On Jun 26, 2018 |
@rbcnesit......before you consider using such materials, I think we should have an idea of the area which your building has been set up. First of all my apologies for the Artesians mess up. I think you should hire the services of professionals even to complete this work.
I for one love innovation, and what you say pleases my ears. But as a professional, a structural/Civil Engineer, I ask these questions
1- which area is your site located in
2- Is the site free from termites and ants( are u 100% sure of this).
3- Are you sure your foundations were damp proofed well?
All this would come to play if you are to put that board there. Else go for block works 5" or 6" block may come in handy for you to get more space. But I can't say much without seeing the plan.
So let me stop for now. 1 Like |
| Re: General Topic Thread-To Discuss Anything And Everything in Building Construction by datacoven(m): 10:24am On Jun 26, 2018 |
I think you can get it at bathroom solutions. Send me a mail for further enquires.
If you want it exactly like this ,it needs to be fabricated
However we can get you something like this below [/quote] |
|
|
| Re: General Topic Thread-To Discuss Anything And Everything in Building Construction by diordaves(m): 11:15am On Jun 26, 2018 |
Sorry to read about this. Don't wonder if artisans can't read or write. They can't. This is where the services of a tertiary educated/COREN trained engineer comes into play. I will go for blocks, the old fashioned bricks and mortar. The plaster board option could be more expensive and less effective with the current state of affairs. Why? If you took out the section of the wall to increase the room space, this is doable but you need to strengthen that same section to prevent the roof from caving in. I'm not sure if you did all round chaining, even if you did, the beam span of the taken out wall need to be looked by a structural engineer to confirm if it will support the roof. Block walls are not only for partitioning but do support the roof. So take out a wall, you create another problem. Now you talked about plaster board partitioning as done in the UK/USA. For such scenario, you need to introduce a Rolling Steel Joint, that's is RSJ steel beam to support the roof first, then the stud partitioning, then sound proofing and then, finally the plaster board. See photos. The last photo is a finished living area, look properly at the ceiling, you would notice the hanging RSJ. That section of the wall was taken out to open up the living room for more space. For your stud partitioning, you need 2×4 termites resistant treated hardwood. These don't come cheap in Nigeria. You also need the RSJ. By the time you factor in all these with the cost of expertise labour, you have made the remedy so complicated and expensive where a simple cheap brick and mortar will do just fine. It is a simple process of shifting the wall outward. Block work is a superior solution. I will go for blocks partitioning anyday, anytime in Nigeria. It is cheap, fire resistant, sound proof and built to last with minimal maintenance. rabcnesbit:
Good day house. Hope you are all well. I need your advise please. I visited my building for the first time since the work started (building is now nearly completed - roofing and plastering already done, but thank God floor tiling not already done yet). Despite the fact that paid for an approved building plan, the builders still got most of the internal measurements wrong! I am just baffled and completely speechless! How difficult is it to read the measurements in a plan and follow it! I wonder whether some of these building artisans can actually read and write! The worst of it all is the master bedrooms in the downstairs flats. Believe me that I am not exaggerating that you will struggle to put in a double bed (forget a king size) and you won't have any room left for even a small dressing table, and the space they demarcated for wardrobe is only wide enough for a single wardrobe. I mean this is meant to be the master bedroom for the Mr and Mrs, and you can only squeeze in a single wardrobe! Anyway, to cut a long story short, I am thinking of breaking one side of the wall (the one demarcating the room from the corridor) and extend it out a bit.
For some reason, the stupid people made the corridor as wide as a football field at the expense of the room, so there is space to extend the wall out). My big question is that (too cut down on costs) can I use plaster board partition, like they use in the UK, US etc, for the new internal wall, which is just one side), instead of blocks. Or is this something they do not use/do in Nigeria? Thank you. 2 Likes 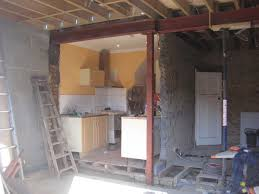
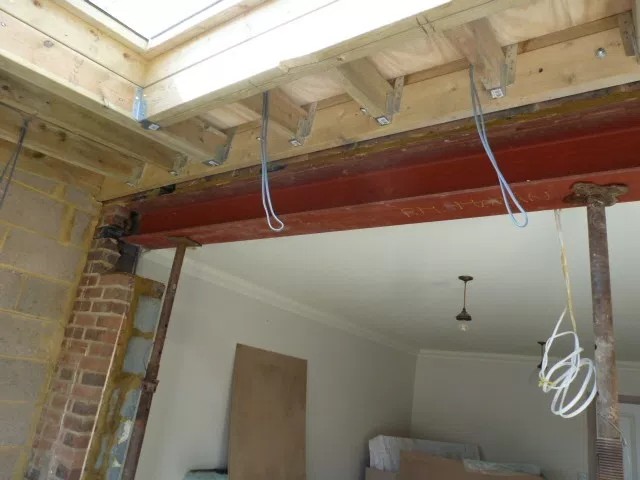
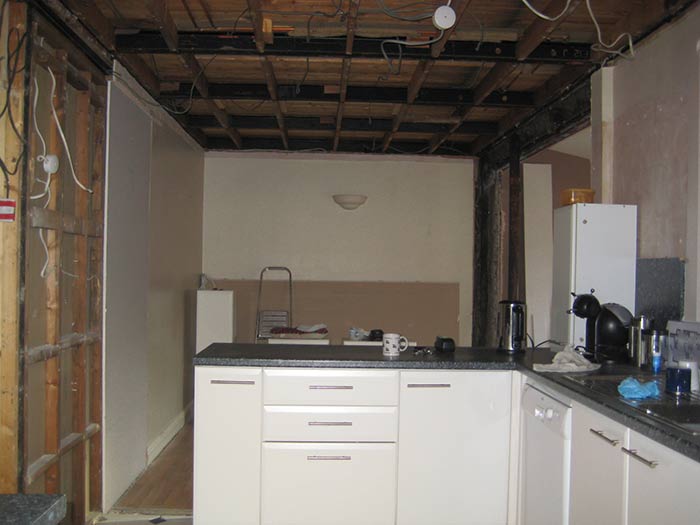
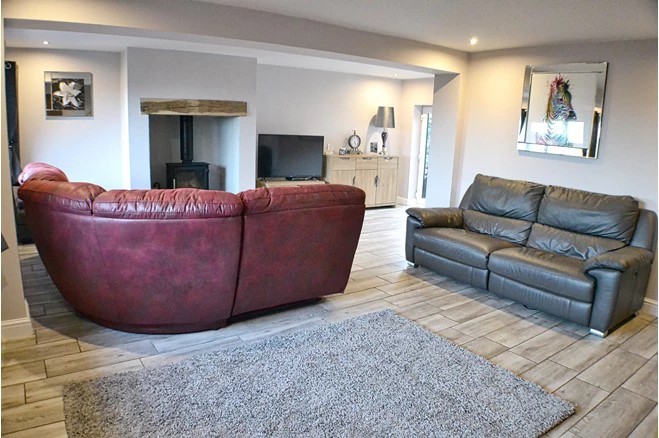
|
|
| Re: General Topic Thread-To Discuss Anything And Everything in Building Construction by datacoven(m): 12:08pm On Jun 26, 2018 |
You have said it all.... diordaves:
Sorry to read about this. Don't wonder if artisans can't read or write. They can't. This is where the services of a tertiary educated/COREN trained engineer comes into play.
I will go for blocks, the old fashioned bricks and mortar. The plaster board option could be more expensive and less effective with the current state of affairs. Why?
If you took out the section of the wall to increase the room space, this is doable but you need to strengthen that same section to prevent the roof from caving in. I'm not sure if you did all round chaining, even if you did, the beam span of the taken out wall need to be looked by a structural engineer to confirm if it will support the roof. Block walls are not only for partitioning but do support the roof. So take out a wall, you create another problem.
Now you talked about plaster board partitioning as done in the UK/USA. For such scenario, you need to introduce a Rolling Steel Joint, that's is RSJ steel beam to support the roof first, then the stud partitioning, then sound proofing and then, finally the plaster board. See photos. The last photo is a finished living area, look properly at the ceiling, you would notice the hanging RSJ. That section of the wall was taken out to open up the living room for more space.
For your stud partitioning, you need 2×4 termites resistant treated hardwood. These don't come cheap in Nigeria. You also need the RSJ. By the time you factor in all these with the cost of expertise labour, you have made the remedy so complicated and expensive where a simple cheap brick and mortar will do just fine. It is a simple process of shifting the wall outward. Block work is a superior solution.
I will go for blocks partitioning anyday, anytime in Nigeria. It is cheap, fire resistant, sound proof and built to last with minimal maintenance.
|
|
| Re: General Topic Thread-To Discuss Anything And Everything in Building Construction by Chekitaut: 3:31pm On Jun 26, 2018 |
MuhammedOye1:
3 bedroom flat for sale at ogijo, well built and spacious interested buyer should call. Mr Rauf: 08074480985 or 08033564253 or Rasheedat: 08063686244...
Please don't abuse this platform. Open your trend. 3 Likes |
| Re: General Topic Thread-To Discuss Anything And Everything in Building Construction by bixton(m): 5:02pm On Jun 26, 2018 |
rabcnesbit:
Good day house. Hope you are all well. I need your advise please. I visited my building for the first time since the work started (building is now nearly completed - roofing and plastering already done, but thank God floor tiling not already done yet). Despite the fact that paid for an approved building plan, the builders still got most of the internal measurements wrong! I am just baffled and completely speechless! How difficult is it to read the measurements in a plan and follow it! I wonder whether some of these building artisans can actually read and write! The worst of it all is the master bedrooms in the downstairs flats. Believe me that I am not exaggerating that you will struggle to put in a double bed (forget a king size) and you won't have any room left for even a small dressing table, and the space they demarcated for wardrobe is only wide enough for a single wardrobe. I mean this is meant to be the master bedroom for the Mr and Mrs, and you can only squeeze in a single wardrobe! Anyway, to cut a long story short, I am thinking of breaking one side of the wall (the one demarcating the room from the corridor) and extend it out a bit.
For some reason, the stupid people made the corridor as wide as a football field at the expense of the room, so there is space to extend the wall out). My big question is that (too cut down on costs) can I use plaster board partition, like they use in the UK, US etc, for the new internal wall, which is just one side), instead of blocks. Or is this something they do not use/do in Nigeria? Thank you. Sorry about that. But please do not put the entire blame on the artisans. You will have to upload the design plan of the structure indicating the affected area so we here could be able to proffer best solution to put up a wall extending the room. 1 Like |
| Re: General Topic Thread-To Discuss Anything And Everything in Building Construction by ThatHistoryGuy(m): 7:20pm On Jun 26, 2018 |
rabcnesbit:
Good day house. Hope you are all well. I need your advise please. I visited my building for the first time since the work started (building is now nearly completed - roofing and plastering already done, but thank God floor tiling not already done yet). Despite the fact that paid for an approved building plan, the builders still got most of the internal measurements wrong! I am just baffled and completely speechless! How difficult is it to read the measurements in a plan and follow it! I wonder whether some of these building artisans can actually read and write! The worst of it all is the master bedrooms in the downstairs flats. Believe me that I am not exaggerating that you will struggle to put in a double bed (forget a king size) and you won't have any room left for even a small dressing table, and the space they demarcated for wardrobe is only wide enough for a single wardrobe. I mean this is meant to be the master bedroom for the Mr and Mrs, and you can only squeeze in a single wardrobe! Anyway, to cut a long story short, I am thinking of breaking one side of the wall (the one demarcating the room from the corridor) and extend it out a bit.
For some reason, the stupid people made the corridor as wide as a football field at the expense of the room, so there is space to extend the wall out). My big question is that (too cut down on costs) can I use plaster board partition, like they use in the UK, US etc, for the new internal wall, which is just one side), instead of blocks. Or is this something they do not use/do in Nigeria? Thank you. I think plaster board would be best sir  However my own na say I de sell tiles,wc and sanitaries and you go need them soon Abeg no forget me  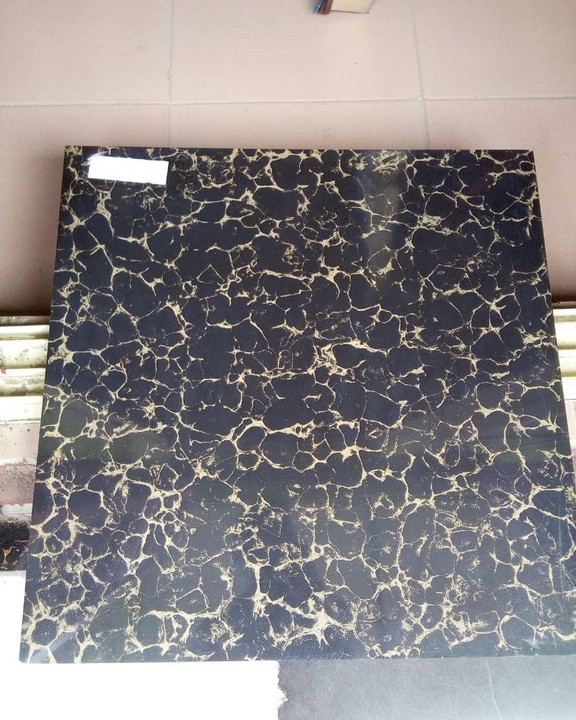
|
| Re: General Topic Thread-To Discuss Anything And Everything in Building Construction by bixton(m): 7:39pm On Jun 26, 2018 |
diordaves:
Sorry to read about this. Don't wonder if artisans can't read or write. They can't. This is where the services of a tertiary educated/COREN trained engineer comes into play.
I will go for blocks, the old fashioned bricks and mortar. The plaster board option could be more expensive and less effective with the current state of affairs. Why?
If you took out the section of the wall to increase the room space, this is doable but you need to strengthen that same section to prevent the roof from caving in. I'm not sure if you did all round chaining, even if you did, the beam span of the taken out wall need to be looked by a structural engineer to confirm if it will support the roof. Block walls are not only for partitioning but do support the roof. So take out a wall, you create another problem.
Now you talked about plaster board partitioning as done in the UK/USA. For such scenario, you need to introduce a Rolling Steel Joint, that's is RSJ steel beam to support the roof first, then the stud partitioning, then sound proofing and then, finally the plaster board. See photos. The last photo is a finished living area, look properly at the ceiling, you would notice the hanging RSJ. That section of the wall was taken out to open up the living room for more space.
For your stud partitioning, you need 2×4 termites resistant treated hardwood. These don't come cheap in Nigeria. You also need the RSJ. By the time you factor in all these with the cost of expertise labour, you have made the remedy so complicated and expensive where a simple cheap brick and mortar will do just fine. It is a simple process of shifting the wall outward. Block work is a superior solution.
I will go for blocks partitioning anyday, anytime in Nigeria. It is cheap, fire resistant, sound proof and built to last with minimal maintenance.
There is no such thing as "Coren trained engineer". All engineers are either registered with Coren or NSE or both depending on your preference and that comes into play given years of practice, putting in an application and sitting for the exam and passing it. Generalizing that artisans can't read or write is quite funny. 3 Likes |
| Re: General Topic Thread-To Discuss Anything And Everything in Building Construction by Timtol(m): 8:50pm On Jun 26, 2018 |
[quote author=Bimpsyyyyy post=68800363][/quote]
Hello sir.
Havent been able to reach you.
Kindly check my signature.
Thanks |
| Re: General Topic Thread-To Discuss Anything And Everything in Building Construction by rabcnesbit: 9:23pm On Jun 26, 2018 |
rabcnesbit:
Good day house. Hope you are all well. I need your advise please. I visited my building for the first time since the work started (building is now nearly completed - roofing and plastering already done, but thank God floor tiling not already done yet). Despite the fact that paid for an approved building plan, the builders still got most of the internal measurements wrong! I am just baffled and completely speechless! How difficult is it to read the measurements in a plan and follow it! I wonder whether some of these building artisans can actually read and write! The worst of it all is the master bedrooms in the downstairs flats. Believe me that I am not exaggerating that you will struggle to put in a double bed (forget a king size) and you won't have any room left for even a small dressing table, and the space they demarcated for wardrobe is only wide enough for a single wardrobe. I mean this is meant to be the master bedroom for the Mr and Mrs, and you can only squeeze in a single wardrobe! Anyway, to cut a long story short, I am thinking of breaking one side of the wall (the one demarcating the room from the corridor) and extend it out a bit.
For some reason, the stupid people made the corridor as wide as a football field at the expense of the room, so there is space to extend the wall out). My big question is that (too cut down on costs) can I use plaster board partition, like they use in the UK, US etc, for the new internal wall, which is just one side), instead of blocks. Or is this something they do not use/do in Nigeria? Thank you. Thanks all responders (Iruosonabrugwhe, datacoven, diordoves, bixton and Thehistoryguy). If as has been indicated that studs&plasterboard won't necessarily be that much cheaper, if cheaper at all, than bricks. So, looks like it's gonna be bricks. 2 Likes |
|
| Re: General Topic Thread-To Discuss Anything And Everything in Building Construction by folmus: 10:24am On Jun 27, 2018 |
MuhammedOye1:
3 bedroom flat for sale at ogijo, well built and spacious interested buyer should call. Mr Rauf: 08074480985 or 08033564253 or Rasheedat: 08063686244. Hajji M is busy these days. 2 Likes |
|
| Re: General Topic Thread-To Discuss Anything And Everything in Building Construction by Mohr(m): 4:47pm On Jun 27, 2018 |
Pictures please MuhammedOye1:
3 bedroom flat for sale at ogijo, well built and spacious interested buyer should call. Mr Rauf: 08074480985 or 08033564253 or Rasheedat: 08063686244...
|
| Re: General Topic Thread-To Discuss Anything And Everything in Building Construction by datacoven(m): 5:32pm On Jun 27, 2018 |
What seems to be the problem? @ chukzonwa chukzonwa:
It hasn't been roofed. It exposed to rain
The building is supposed to be two storey building the first floor hasn't been decked yet. So the decking of the ground floor is exposed to rain
Pls can I get any solution @ mrsteel |
| Re: General Topic Thread-To Discuss Anything And Everything in Building Construction by Aventures(m): 6:23pm On Jun 27, 2018 |
samoskyz:
Property For Sale @ Trans ,Amadi Industrial Layout, Port Harcourt, Rivers State.
1. 40 Plots/ Warehouse: Asking #1.2b.
2. 30 Plots vacant land: Asking: #850m. Note that they are both fenced and separated by a wall with C of O, located in a choice area, at the heart of the industrial area. Pls, very negotiable. Contact :+2348069801335 for details and inspections Another intruder |
| Re: General Topic Thread-To Discuss Anything And Everything in Building Construction by mufutau55(m): 7:07pm On Jun 27, 2018 |
@Aventures
I am taking care of all or any intruder with direct or indirect advertisement. It may be late but they will be deleted including any response to the posts.
Long time, how business. Thanks.
Hajji M. 1 Like |
| Re: General Topic Thread-To Discuss Anything And Everything in Building Construction by Bimpsyyyyy: 7:09pm On Jun 27, 2018 |
rabcnesbit:
Good day house. Hope you are all well. I need your advise please. I visited my building for the first time since the work started (building is now nearly completed - roofing and plastering already done, but thank God floor tiling not already done yet). Despite the fact that paid for an approved building plan, the builders still got most of the internal measurements wrong! I am just baffled and completely speechless! How difficult is it to read the measurements in a plan and follow it! I wonder whether some of these building artisans can actually read and write! The worst of it all is the master bedrooms in the downstairs flats. Believe me that I am not exaggerating that you will struggle to put in a double bed (forget a king size) and you won't have any room left for even a small dressing table, and the space they demarcated for wardrobe is only wide enough for a single wardrobe. I mean this is meant to be the master bedroom for the Mr and Mrs, and you can only squeeze in a single wardrobe! Anyway, to cut a long story short, I am thinking of breaking one side of the wall (the one demarcating the room from the corridor) and extend it out a bit.
For some reason, the stupid people made the corridor as wide as a football field at the expense of the room, so there is space to extend the wall out). My big question is that (too cut down on costs) can I use plaster board partition, like they use in the UK, US etc, for the new internal wall, which is just one side), instead of blocks. Or is this something they do not use/do in Nigeria? Thank you. I wouldn't advise plaster board, it is use for temporary partition not permanent and the materials we use here is different from there, Sir, if you need help of a professional to look into the house and help you reshape it, call or chat me on whatsapp on 07051805606. I will help you out. |
| Re: General Topic Thread-To Discuss Anything And Everything in Building Construction by InvertedHammer: 9:06pm On Jun 27, 2018 |
/*
I must admit...
Nigerian builders are magicians. From wood that are rarely straight to blocks that are not proportional, it takes a magician to build a
house that is straight. I went into the gutter and what I found was quiet challenging. A job that should take less than two week to complete ended up running for three weeks because of the "cut and join" needed to get things somewhat right. I will post pictures soon.
*/ 1 Like |
| Re: General Topic Thread-To Discuss Anything And Everything in Building Construction by Aventures(m): 9:27pm On Jun 27, 2018 |
mufutau55:
@Aventures
I am taking care of all or any intruder with direct or indirect advertisement. It may be late but they will be deleted including any response to the posts.
Long time, how business. Thanks.
Hajji M. Thanks sir, we are fine. opening a new thread soon. |
| Re: General Topic Thread-To Discuss Anything And Everything in Building Construction by mufutau55(m): 9:35pm On Jun 27, 2018 |
Aventures:
Thanks sir, we are fine. opening a new thread soon. Ok Sir. We shall follow as usual. Hajji M. |

