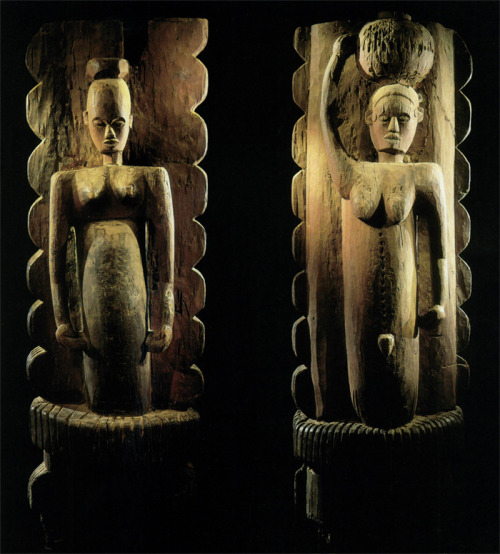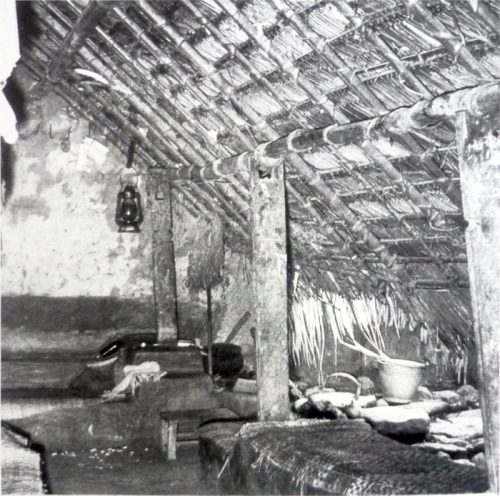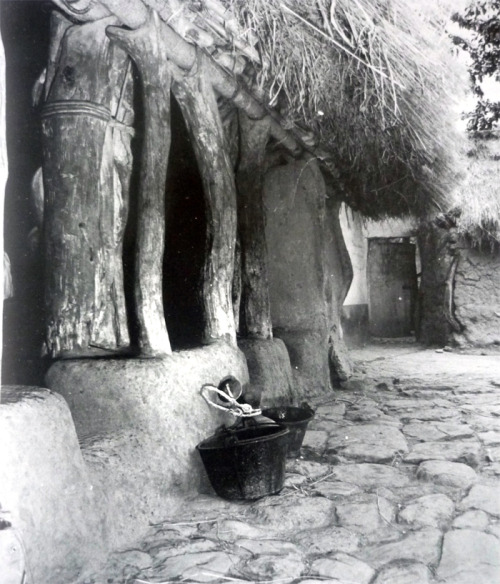Igbo Architecture | Ụlọ omé n'Ìgbò - Culture (5) - Nairaland
Nairaland Forum / Nairaland / General / Culture / Igbo Architecture | Ụlọ omé n'Ìgbò (127186 Views)
Indigenous Hausa Tubali Architecture / The Art And Architecture Of Yorubaland! / Benin Art And Architecture (2) (3) (4)
(1) (2) (3) (4) (5) (6) (7) (8) (9) (10) ... (12) (Reply) (Go Down)
| Re: Igbo Architecture | Ụlọ omé n'Ìgbò by ezeagu(m): 4:51am On Aug 05, 2012 |
Igbo pillar, maybe to support houses although there's no information. (one pillar with reversed faces).  Grand Pilier IBO Face et Revers Hauter : 1,89 m emer - Photographe M. GUÉRIN MAUDE & RENÉ GARCIA GALLERIE 66 Seems to be a woman and maybe a man. The pillers may have been used to hold up a house although it's possible that it was just decoration. The origin and the use of the pillers are unknown but they look similar to the pillars and decoration in the Abiriba house. There are no Nri-looking influence on them like the scarification, so they may not be from that side. |
| Re: Igbo Architecture | Ụlọ omé n'Ìgbò by ezeagu(m): 11:49am On Aug 05, 2012 |
[Hidden repost] |
| Re: Igbo Architecture | Ụlọ omé n'Ìgbò by ezeagu(m): 1:30pm On Aug 05, 2012 |
[Hidden repost] |
| Re: Igbo Architecture | Ụlọ omé n'Ìgbò by ezeagu(m): 2:39pm On Aug 05, 2012 |
Ihe iberibe. Forget it, I tried to post an Igbo pillar and it kept banning me. I'll try and post it after. 1 Like |
| Re: Igbo Architecture | Ụlọ omé n'Ìgbò by ezeagu(m): 2:44pm On Aug 05, 2012 |
Igbo compound with remains of what looks like some formal pavement which seems to form pathways in the compound. From Umuatugbona which is part of the Okunano or Awkwunano community in what is now Enugu State. More about them: http://www.awkunanaw.org/Awkunanaw%20Towns.htm  UMUATUGBONA. South elevation of Alum Ogbodo’s house [Notice pavement] — Zbigniew Dmochowski, Introduction to Nigerian Traditional Architecture: South Eastern Nigeria v. 3. |
| Re: Igbo Architecture | Ụlọ omé n'Ìgbò by ezeagu(m): 2:46pm On Aug 05, 2012 |
Abia State, near Umuahia.  BENDE AGBODIHIDI. Meeting house: interior facing the entrance. — Zbigniew Dmochowski |
| Re: Igbo Architecture | Ụlọ omé n'Ìgbò by ezeagu(m): 4:35pm On Aug 05, 2012 |
Crayola1: Here's some furniture. Some kind of box:   "Igbo staff of authority box Height: 15 centimetres Width: 28.5 centimetres Depth: 19 centimetres “If a sacrifice is to be made some then few yards of OFO is placed inside and carried by a small boy (OKWA = bowl).” M Jeffery’s. ’Acquired’ in 1954 for the British Museum." |
| Re: Igbo Architecture | Ụlọ omé n'Ìgbò by ezeagu(m): 4:38pm On Aug 05, 2012 |
A bed. The bed is a "sorcerers" bed, but it's probably how many other beds were built (I've seen this kind of bed in a house built with mud). The environment doesn't seem to be primarily for living (it seems like a religious room), so it may be simpler than other beds.  "ABAM NDI OKEREKE. Mgbaja of Ochu Kalu. Room with sorcerers bed. — Zbigniew Dmochowski" |
| Re: Igbo Architecture | Ụlọ omé n'Ìgbò by ezeagu(m): 4:47pm On Aug 05, 2012 |
I don't know if this is a place for sleeping, or just a living room, but there seems to be some kind of beds, maybe mud benches.  "BENDE OZUABAM. Compound of Kalu Ufere. — Zbigniew Dmochowski" |
| Re: Igbo Architecture | Ụlọ omé n'Ìgbò by ezeagu(m): 4:49pm On Aug 05, 2012 |
This picture was posted earlier but here's a higher resolution. The temple would be long gone since Mbari houses are left to decay as a sacrifice to the earth goddess.  "Nigeria, view of Oratta Igbo Mbari house. Thatched-roof has several points. Sculptures and wall-paintings are visible inside the building. — Edward Chadwick, 1927-1943" |
| Re: Igbo Architecture | Ụlọ omé n'Ìgbò by ezeagu(m): 4:55pm On Aug 05, 2012 |
The origin isn't noted. The house has quite thick walls. I think I can see a compound wall in the background, but not all Igbo houses were surrounded with compound walls.  "Nigeria, Igbo house. Single-storey, thatched roof building with a relief pattern on the exterior walls which appears to depict animals. Edward Chadwick. 1927-1943." |
| Re: Igbo Architecture | Ụlọ omé n'Ìgbò by ezeagu(m): 5:07pm On Aug 05, 2012 |
Enugu State. Igbo clay armchair. I find this photo funny, maybe because of how much armchairs are associated with Western culture, and then there's one Igbo one made with clay. In my mind, the armchair looks like one that would be sat in front of a TV so it's funny to think of Igbo people from 18th century and back watching TV on clay armchairs. (I know TVs didn't exist then).  "NGWO AMANKWO ETITI. Compound of Ozo Ejinwa Emeone Uzude. Verandah of dwelling with clay armchair facing the entrance. — Zbigniew Dmochowski" |
| Re: Igbo Architecture | Ụlọ omé n'Ìgbò by ezeagu(m): 5:10pm On Aug 05, 2012 |
Mbari, Imo State. I don't know much about all this, but the Mbari's seem to have a big range of styles and forms, such as the round or square pillars.  "IGBO MBARI house (near OWERRI) Igbo Mbari shrine. The building is square with pointed thatched-roof raised on pillars. Pillars are painted with patterns and spots. Figures, which appear to represent adult females, sitting between pillars. — William Fagg, 1946." |
| Re: Igbo Architecture | Ụlọ omé n'Ìgbò by ezeagu(m): 5:12pm On Aug 05, 2012 |
MBARI SCULPTURE  "Artist Geoffrey Nwogu at work on traditional Mbari figures in the Great Hall of the California Academy of Sciences, photograph by Robin Quarrier Project Title: Mbari Sculpture Recipient Organization: California Academy of Sciences Lead Artist: Geoffrey Nwogu Genre and Date Awarded: Traditional Arts, June 2001 To Be Presented: March 2002" http://www.creativeworkfund.org/modern/bios/geoffrey_nwogu.html |
| Re: Igbo Architecture | Ụlọ omé n'Ìgbò by ezeagu(m): 10:31pm On Aug 05, 2012 |
 "Detail of wall paintings on an Oratta Igbo Mbari shrine, Okwu. Depicts an adult male and a female copulating, surrounded by abstract patterns. Section view of figure standing at the left. — Edward Chadwick, 1927-1943" 1 Like |
| Re: Igbo Architecture | Ụlọ omé n'Ìgbò by ezeagu(m): 10:34pm On Aug 05, 2012 |
Pavement.  "NGWO (AWKA [IGBO]). Composite pillars supporting the eaves. [Notice pavement] — Zbigniew Dmochowski, 1960s" |
| Re: Igbo Architecture | Ụlọ omé n'Ìgbò by ezeagu(m): 10:38pm On Aug 05, 2012 |
More stools. Some look like Oka stools because of the shape (similar to Ghanaian stools).  "Study of three Igbo carved wooden stools. — William Fagg, 1946." |
| Re: Igbo Architecture | Ụlọ omé n'Ìgbò by ezeagu(m): 10:45pm On Aug 05, 2012 |
 "Geoffrey Nwogu Creates Mbari Houses" "Geoffrey Nwogu creates [Mbari] houses. These sculptures, depicting family figures, deities, ancestral spirits, animals from myths and legends, and humorous scenes from daily life, are erected on a platform with a scenic backdrop. The Nigerian native builds these spiritually inspired Mbari houses using mud clay, fashioned over wooden armatures; he enhances the structures with colorful paint. Geoffrey learned to build these houses - that are intrinsic to the Nigerian "Igbo" school of art - from his father and grandfather, both artists and religious leaders in their village: "In the village I grew up in, everyone lives for the good of the family, and the family is for the village. This background gave me a strong belief in humanity. Later, I gravitated to SGI Buddhism with the understanding that we are all connected to each other and to everything in the universe. Interconnectedness is my mantra." .... http://www.contemporary-art-dialogue.com/mbari.html  |
| Re: Igbo Architecture | Ụlọ omé n'Ìgbò by ezeagu(m): 8:11pm On Aug 06, 2012 |
 Igbo Mbari shrine. Edward Chadwick, 1927-1943 |
| Re: Igbo Architecture | Ụlọ omé n'Ìgbò by ezeagu(m): 8:16pm On Aug 06, 2012 |
Okumkpa masquerade play, Amuro village, Afikpo Village-Group, Nigeria.  "Okumpka, the most elaborate masquerade found at Afikpo Village-Group, is the most popular and well attended Afikpo masked ritual. It consists of a series of skits, songs, and dances presented by masked players in the main common of a village during of an afternoon or evening. The play is closely associated with the village secret society; all players are society members, and all wear wooden masks and costumes. [Ottenberg, 1975: Masked Rituals of Afikpo, the Context of anAfrican Art; Seattle: University of Washington Press, 1975]." |
| Re: Igbo Architecture | Ụlọ omé n'Ìgbò by ezeagu(m): 12:24am On Aug 07, 2012 |
 "Picture of the inside of an Oratta Igbo Mbari showing five mud sculptures. Two of the figures sit on the shoulders of the central figure. — J Stocker, 1880-1939." |
| Re: Igbo Architecture | Ụlọ omé n'Ìgbò by ezeagu(m): 12:28am On Aug 07, 2012 |
 "Compound of an unknown Afikpo Village. [Ottenberg field research notes, September 1959-December 1960, Part II]." |
| Re: Igbo Architecture | Ụlọ omé n'Ìgbò by ezeagu(m): 2:06am On Aug 07, 2012 |
 "A short distance inside the compound entrance is the ancestral shrine of the lineage founder, Mma obu (ancestor-rest house), which also serves as a rest house and meeting place for the lineage elders, and near which is a small cleared area used for meetings and feasts. The founder’s house is believed to have been located where the shrine stands and his body to be buried beneath it, and the spirits of the male ancestors of the major patrilineage, Nde mma (people-ancestors or spirits), are said to reside in the shrine. The uke ekpe grade, the executive arm of the lineage elders, is responsible for rebuilding the ancestral shrine house, the fashion nowdays is to use cement blocks and galvanized iron roofs, but only after receiving assurances from a diviner that the ancestral spirits will not be offended by this bit of modernity. The uke ekpe sees that the necessary communal work is carried out, that any contractor involved is paid, and that sacrifices to the appropriate shrines are performed so that the ancestral spirits will not be upset by the rebuilding. [Ottenberg S., 1968: Double Descent in an African Society; the Afikpo Village-Group. University of Washington Press]."  |
| Re: Igbo Architecture | Ụlọ omé n'Ìgbò by ezeagu(m): 2:39am On Aug 07, 2012 |
 "A short distance inside the compound entrance is the ancestral shrine of the lineage founder, Mma obu (ancestor-rest house), which also serves as a rest house and meeting place for the lineage elders, and near which is a small cleared area used for meetings and feasts. The founder’s house is believed to have been located where the shrine stands and his body to be buried beneath it, and the spirits of the male ancestors of the major patrilineage, Nde mma (people-ancestors or spirits), are said to reside in the shrine. Another commonly found shrine, Ibini okpabe, to the Aro Chuku oracle, is located outside of the ward resthouse. It usually has no priest, a thank offering being given it by an interested elder at the New Yam Festival and at other times on the suggestion of a diviner. [Ottenberg S., 1968: Double Descent in an African Society; the Afikpo Village-Group. University of Washington Press]." |
| Re: Igbo Architecture | Ụlọ omé n'Ìgbò by ezeagu(m): 2:40am On Aug 07, 2012 |
 "Oko Chukwu, brother of my friend and sculptor Chukwo Okoro, preparing a hoe, sitting outside his home in ezi Ume compound, Mgbom Village, [Afikpo Village-Group, Nigeria.] [Ottenberg field research notes, September 1959-December 1960, Part I]." |
| Re: Igbo Architecture | Ụlọ omé n'Ìgbò by ezeagu(m): 2:41am On Aug 07, 2012 |
 "Nigeria, view of Oratta Igbo Mbari house. Thatched-roof has several points. Sculptures and wall-paintings are visible inside the building. — Edward Chadwick, 1927-1943" |
| Re: Igbo Architecture | Ụlọ omé n'Ìgbò by ezeagu(m): 2:44am On Aug 07, 2012 |
Ngusu Ada Igbo [img]http://mccoy.lib.siu.edu/jmccall/jones/ada/ada10.JPG[/img] Obu Ngusu Ada (meeting house). The meeting house that had stairs leading towards it that was posted earlier. |
| Re: Igbo Architecture | Ụlọ omé n'Ìgbò by ezeagu(m): 2:45am On Aug 07, 2012 |
Rust zinc roof.  "Abiriba Obu Houses (meeting houses) Obu house Abiriba — G. I. Jones" 1 Like |
| Re: Igbo Architecture | Ụlọ omé n'Ìgbò by ezeagu(m): 2:48am On Aug 07, 2012 |
 "ONITSHA. Chief Ogbua’s house. Interior. — Zbigniew Dmochowski, Introduction to Nigerian Traditional Architecture: South Eastern Nigeria v. 3." 1 Like |
| Re: Igbo Architecture | Ụlọ omé n'Ìgbò by ezeagu(m): 2:49am On Aug 07, 2012 |
 "ONE OF THE LAST PARTS PAINTED IS THE LOWER WALL WHICH RUNS AROUND THE WHOLE MBARI. — Herbert M. Cole, 1969." |
| Re: Igbo Architecture | Ụlọ omé n'Ìgbò by ezeagu(m): 2:53am On Aug 07, 2012 |
I don't know if this has been posted already:  "TITLED STOOL AWKA, JULY 1978 — Nancy C. Neaher" |
(1) (2) (3) (4) (5) (6) (7) (8) (9) (10) ... (12) (Reply)
Ethiopia-the Birth Of Nations-the Origin Of The Green, Yellow And Red Flag! / The Art And Architecture Of Yorubaland! / Traditional Eastern Ijaw Attire In Pictures
(Go Up)
| Sections: politics (1) business autos (1) jobs (1) career education (1) romance computers phones travel sports fashion health religion celebs tv-movies music-radio literature webmasters programming techmarket Links: (1) (2) (3) (4) (5) (6) (7) (8) (9) (10) Nairaland - Copyright © 2005 - 2024 Oluwaseun Osewa. All rights reserved. See How To Advertise. 49 |
